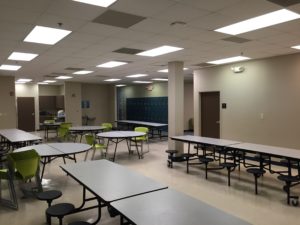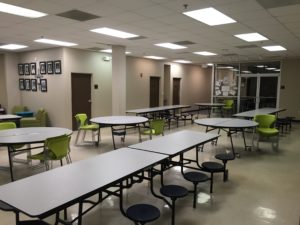CORNERSTONE CHRISTIAN ACADEMY : Remodel for Future Role Models
Cornerstone Christian Academy – Multi-Purpose Space
Our firm was selected by Cornerstone Christian Academy to “re-purpose” an office park into a Lower School/ Middle School campus. The first phase included remodeling the existing buildings to meet their programmatic needs and lead Architect and Principal, Michael Mascheri, was focused to create and “identity” and “brand” to their program and campus.
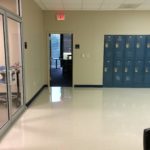
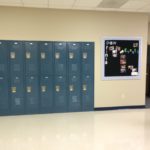
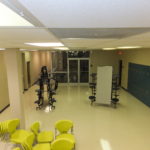
Before Images
Prior to working with our firm, the school had created a “short-term” commons space. Chapman Coyle Chapman provided the vision and insight to “transform” this space into the dynamic space illustrated below.
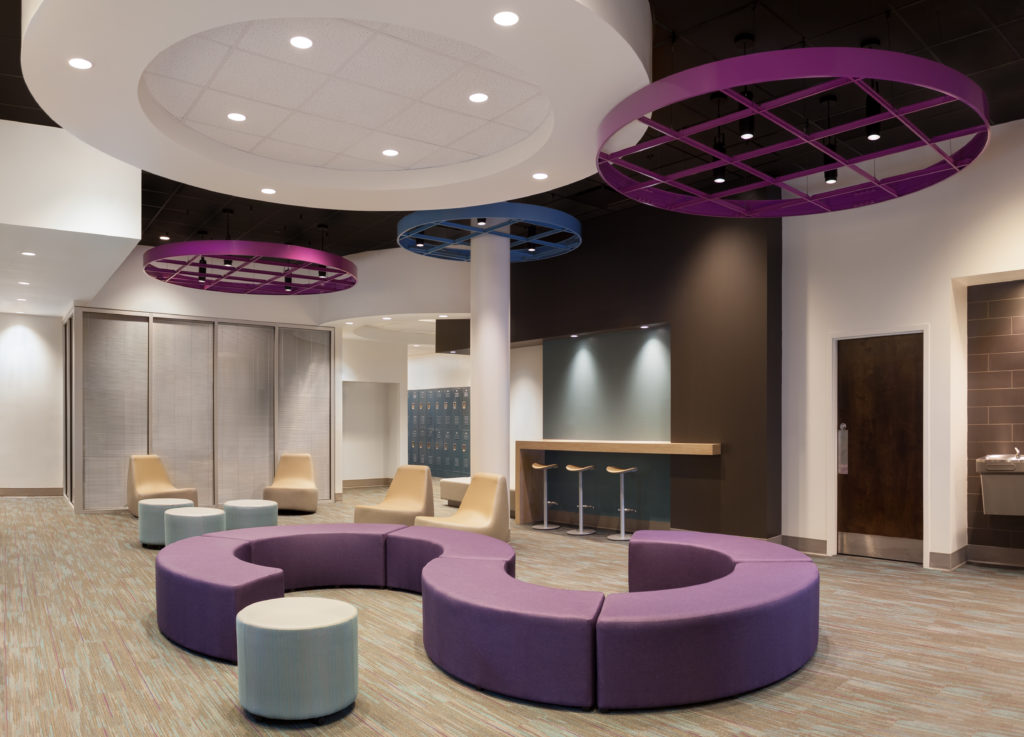
After Image
The new Middle School commons area provides a “flexible” space for students to socialize and study independently. The furnishings were selected as an integral component of the overall spatial design based on function, mobility and ability for the students to manipulate the space dependent on their needs.
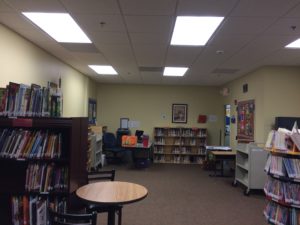

Before Images
The Lower School Library was a utilitarian space which was used to store the collection and provided little to no space for the students.
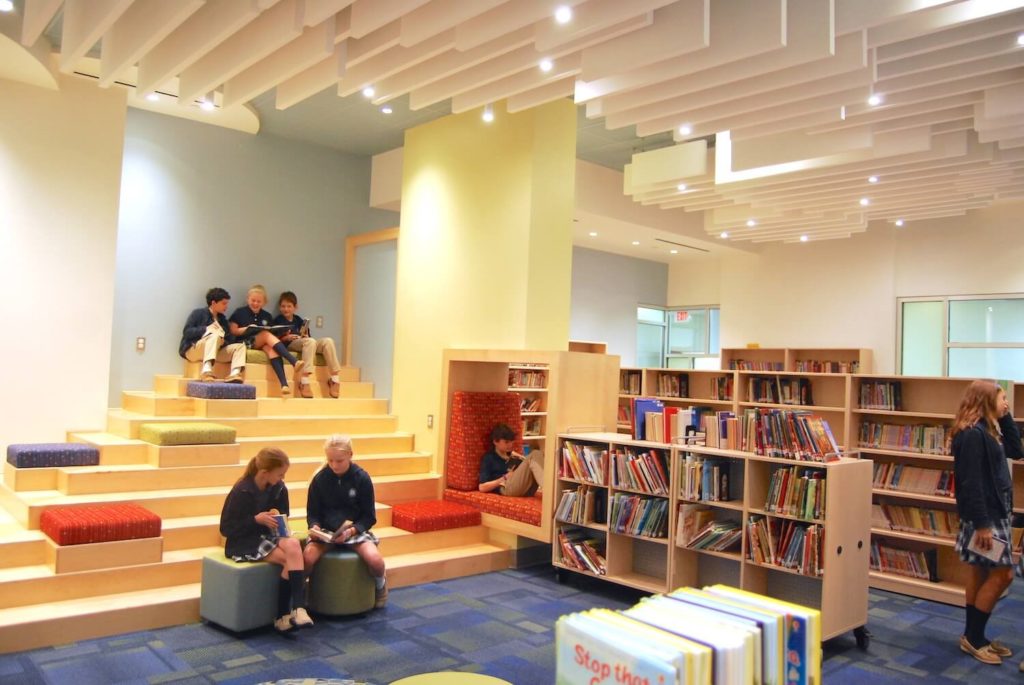
After Image
Our first and foremost focus was to develop a unique space where students could gather as small groups or individually and have a location on campus where they could reference the collection and have a space to read and study. From cascading tiered seating and built in reading nooks, to mobile furnishings and book shelfs, this bright and airy space has become a favorite among the students.
Before Images
The existing space did not provide the seating capacity nor assembly capabilities for the school’s growing program. Our firm was challenged with creatively programming the existing building to identify area which could be re-purposed to expand the proposed multi-purpose space.
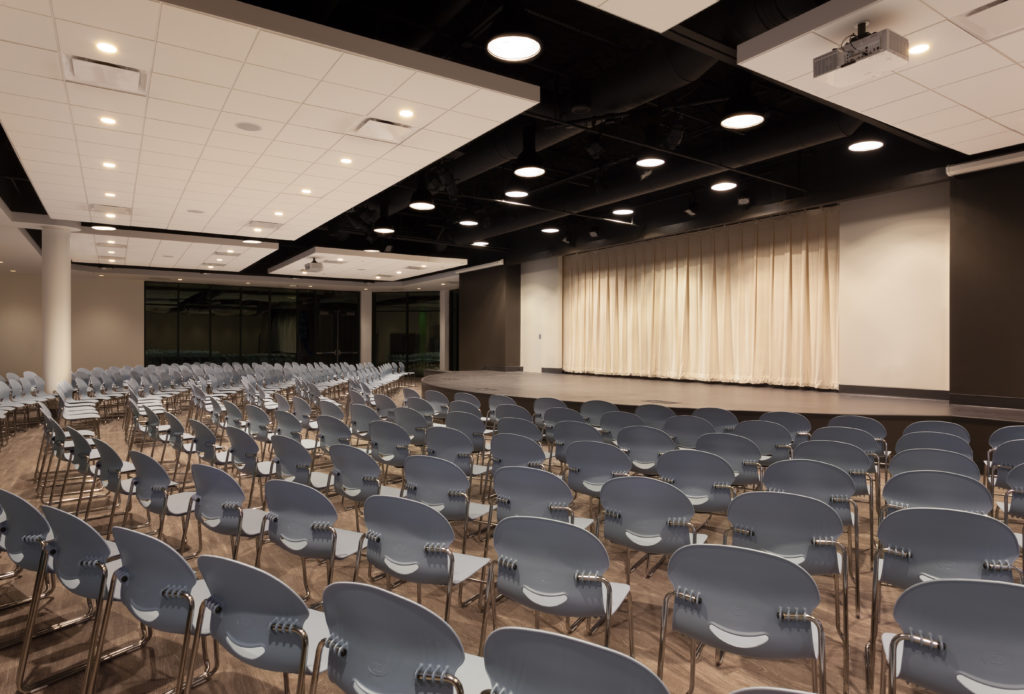
After Image
Numerous under-utilized spaces were “re-purposed” into a larger multi-purpose space to provide the necessary seating capacity for both dining and assembly activities. The acoustical treatments and lighting in the space allow for a variety of settings and occupancies.

August 13, 2021
