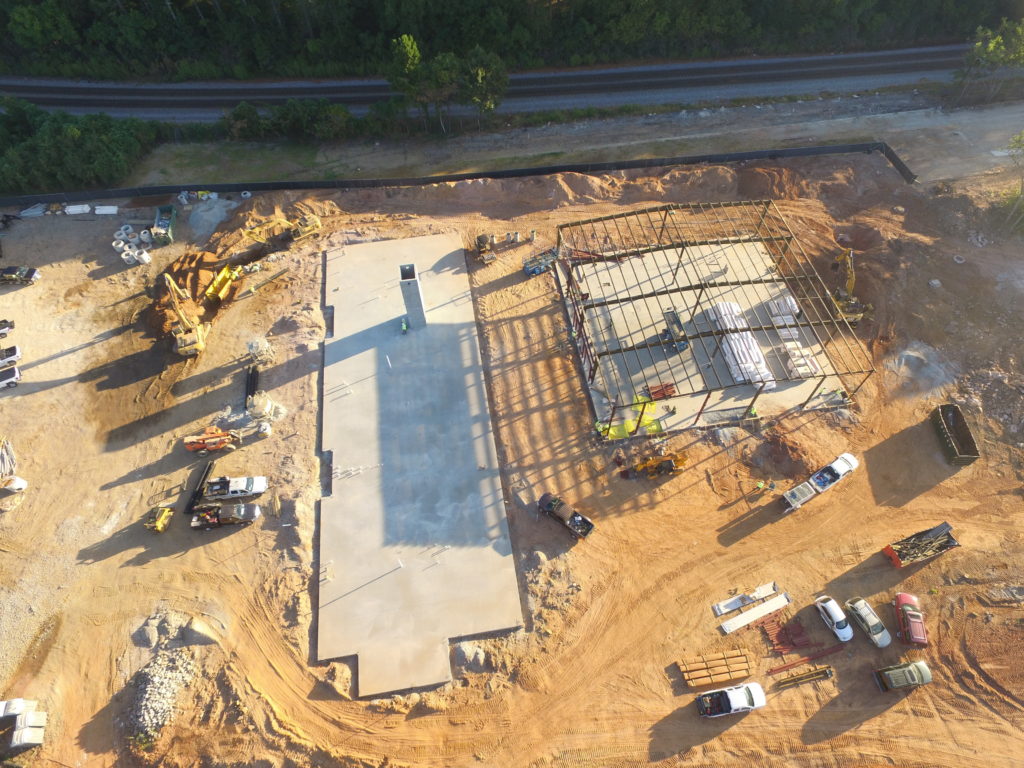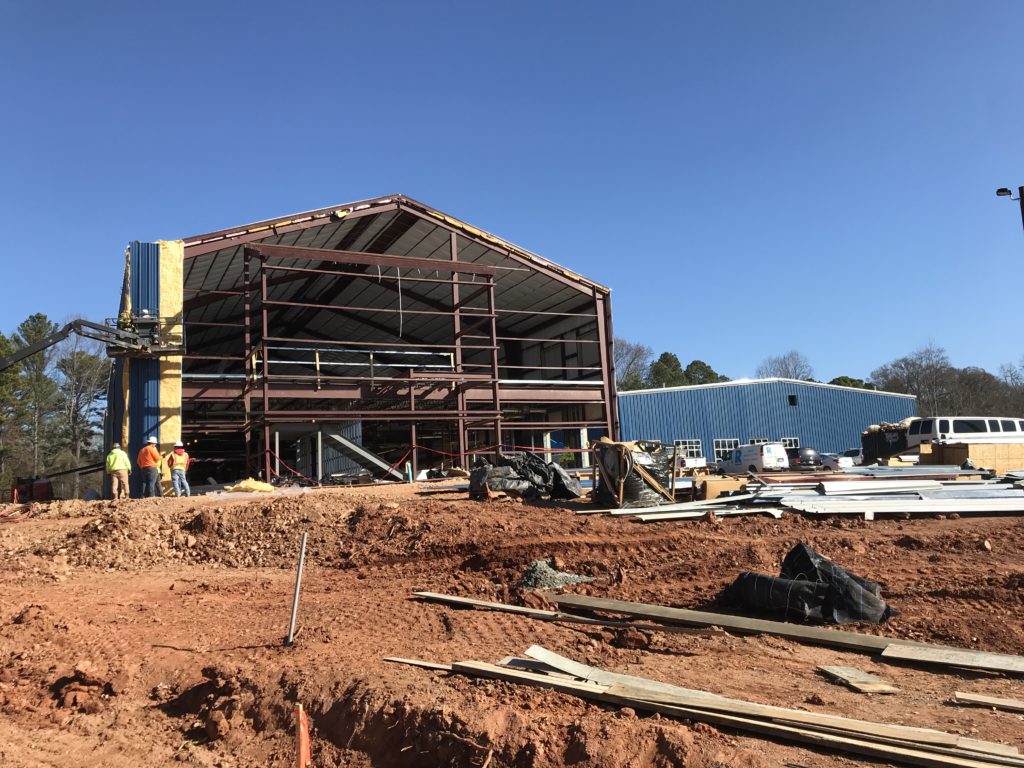ATLANTA YOUTH ACADEMY: Rehauled & Renewed
With a creative vision, the school aimed to utilize the newly acquired railroad property directly adjacent to the school’s then campus in southeast Atlanta. The railroad site consisted of a group of aging railroad car maintenance buildings. After Chapman Coyle Chapman conducted “a life/cost” analysis, it was determined to salvage a portion of the structural framework of the largest building. The school salvaged select existing elements to deploy in the new campus buildings. Atlanta Youth Academy now includes two new facilities including the Weston Hall academic building & the Fellowship Hall.
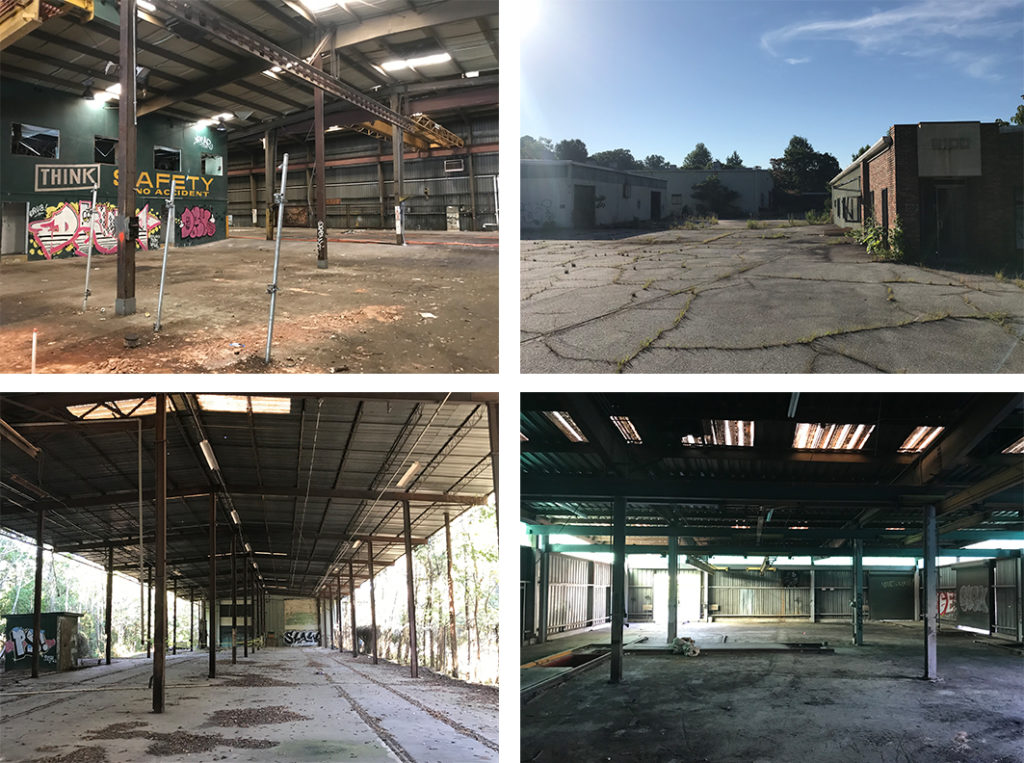
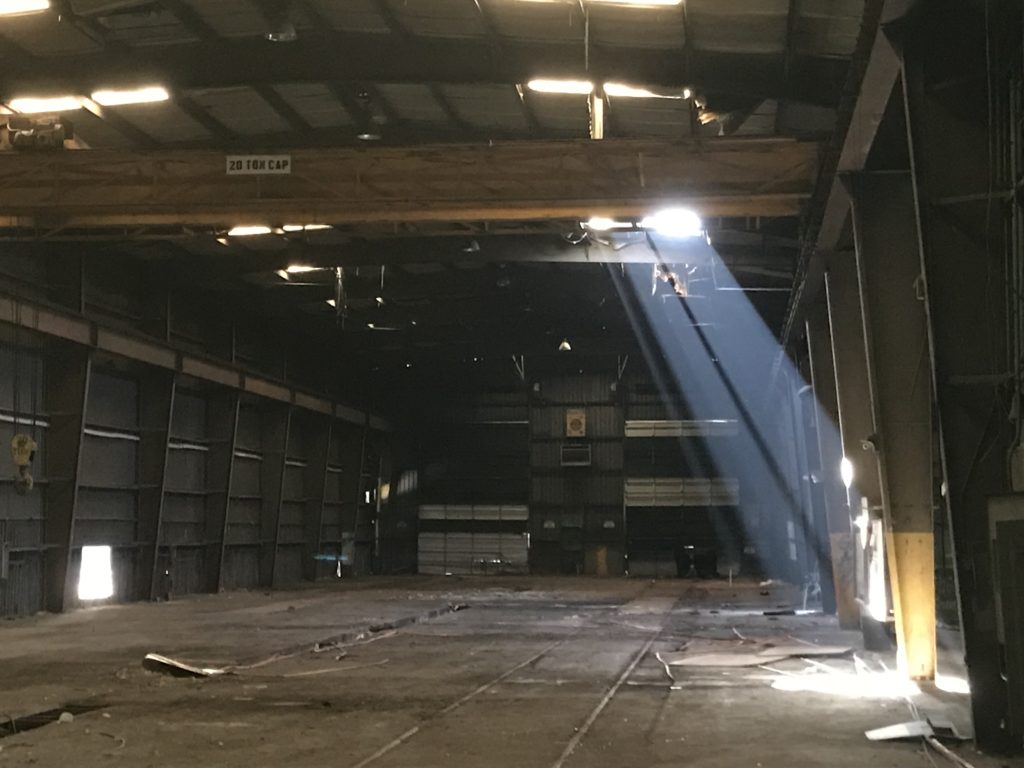
The existing site photos depict the scale of the industrial spaces and as well as the hoisting equipment utilized during the repair process. The site included more than 66,000 SF of covered spaces.
-
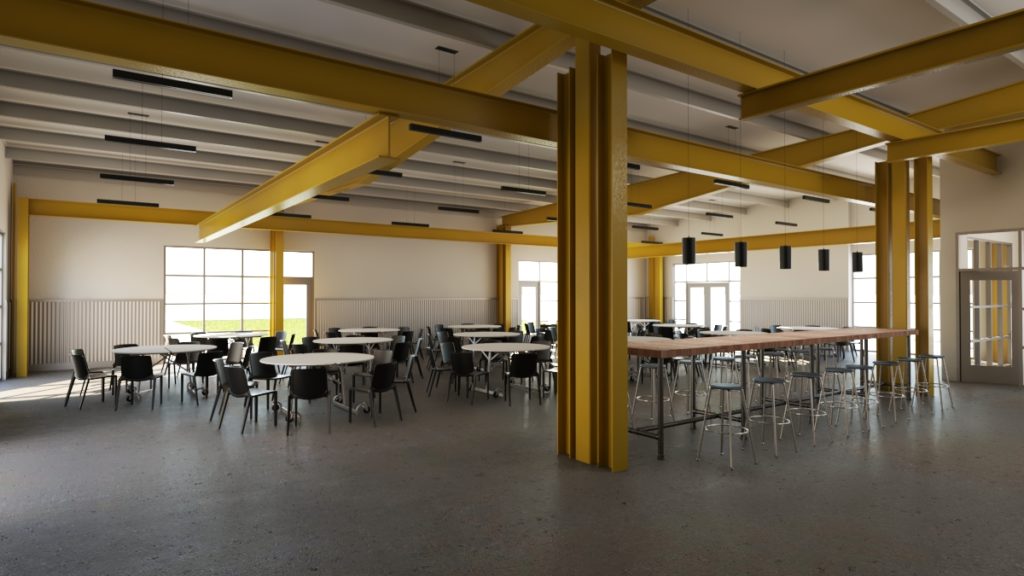
- initial concept design
-
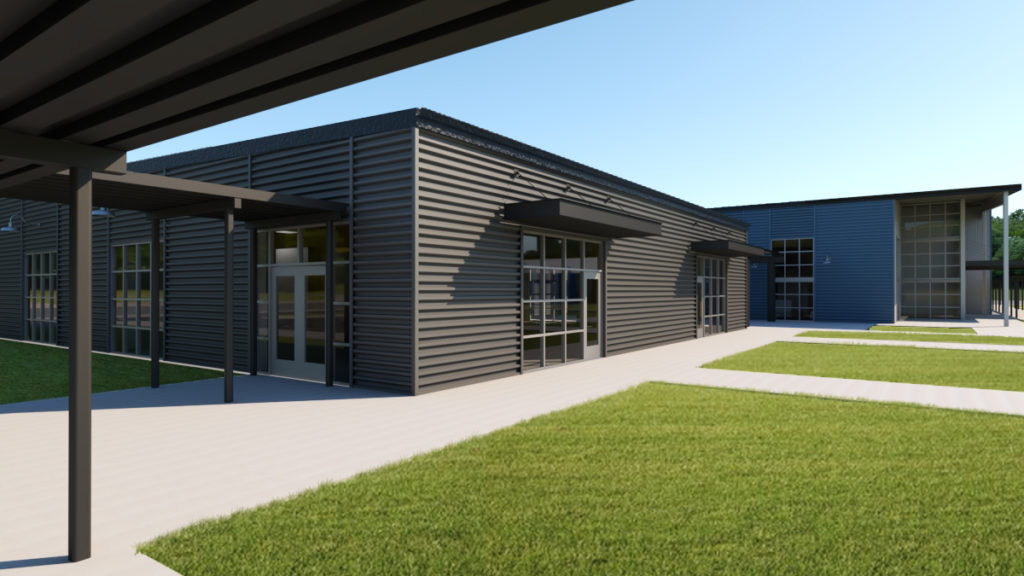
- initial concept design
Initial schematic designs by Chapman Coyle Chapman Architecture & Planning initially considered refurbishing two existing railroad facilities to become the school’s industrial style dining hall and chapel gathering spaces. Due to the costs associated with code and structural requirements to convert the industrial buildings into “educational” and “assembly” occupancies, it was determined only the structure of one of the existing facilities would be salvageable for the “Fellowship Hall” and the academic building would be new construction.
Construction aerial photos show the two building footprints, the salvaged steel frame, and wall construction at the new academic building.
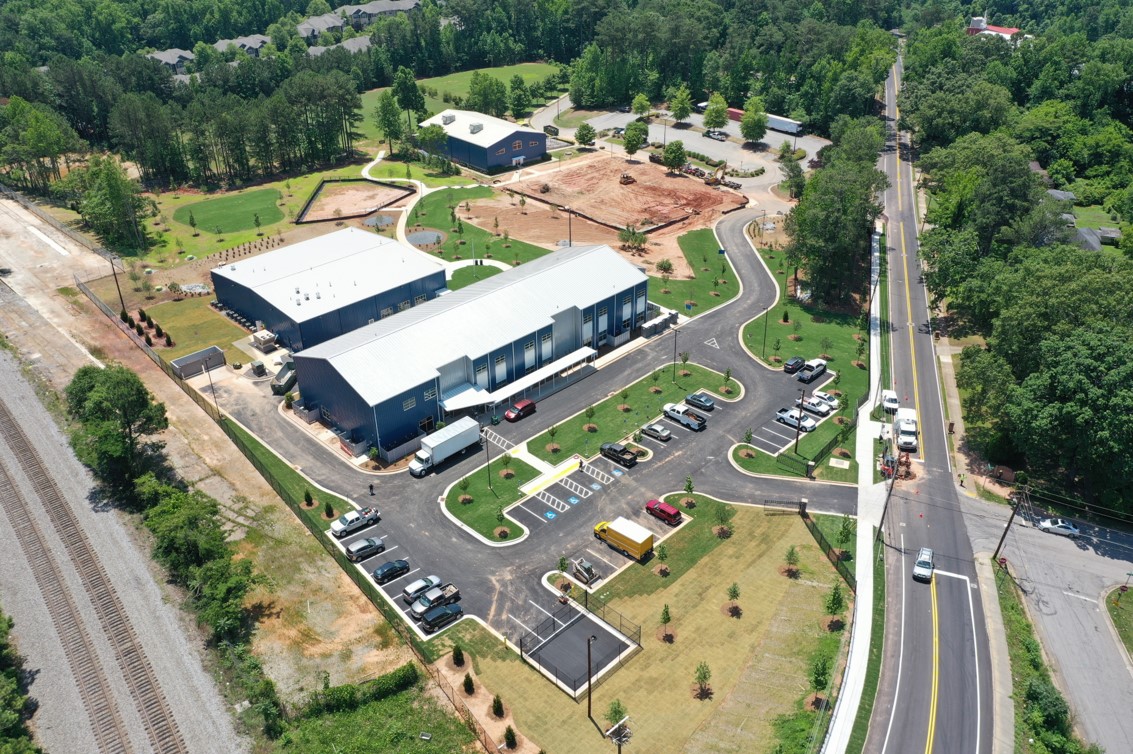
September 14, 2020
