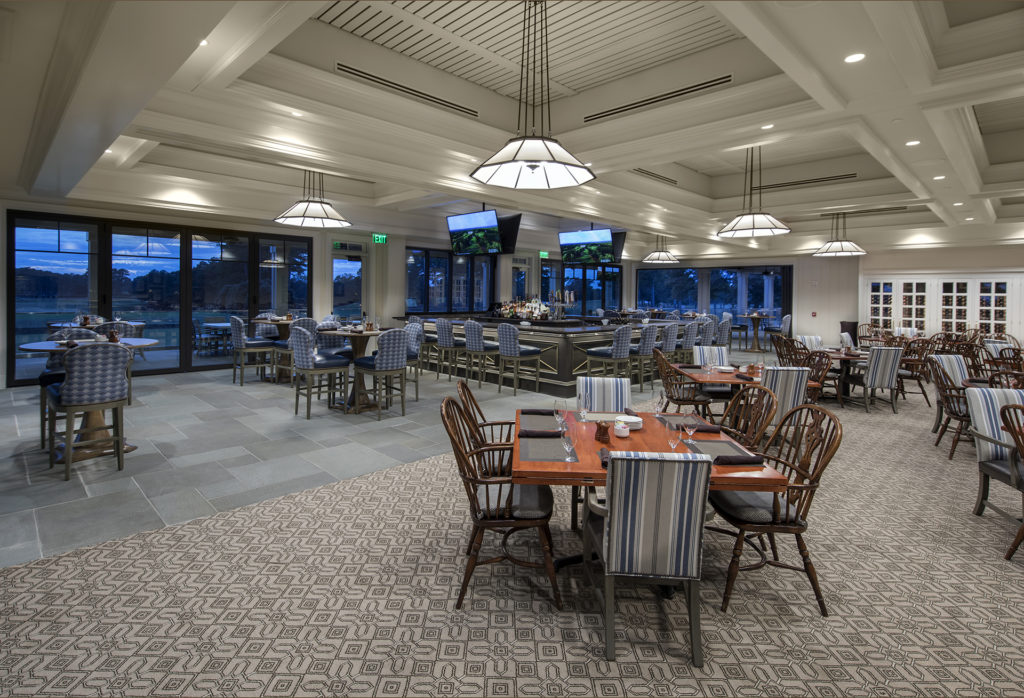CHEROKEE COUNTRY CLUB: Getting New Verandas
Chapman Coyle Chapman Architecture & Planning focused on select interior and exterior renovations to the Cherokee Town & Country Club in Sandy Springs, GA. The original clubhouse design had limited and inefficient exterior areas to connect to the outdoors and to the panoramic views of the golf course, event lawn and practice facilities beyond.
BEFORE PHOTOS
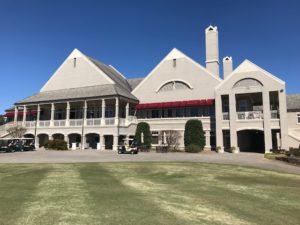
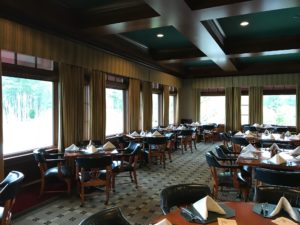
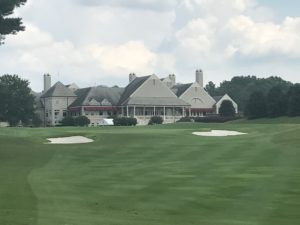
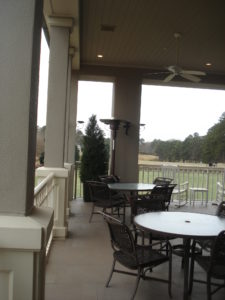
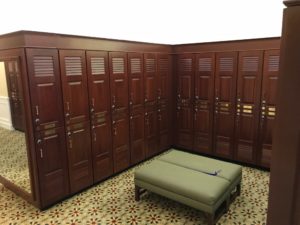
The primary design goal for the project was to maximize the exterior dining & social areas and create a strong sense of inter-connectivity between the interior and exterior spaces.
Other project goals included:
- creating a better golf arrival experience
- enhanced entry to the golf shop
- a covered golf services area
- improved cart staging areas
- improvements to the event lawn area, and improvements to the south lawn
A key design feature to accomplish this goal was the addition of a 4000 SF two level veranda that wraps around the south, west, and north side of the clubhouse.
All 4 of the existing interior spaces are now connected to the new veranda, utilizing retractable door systems that allow each space to be opened directly to the exterior veranda areas. Providing further transparency, glass guardrails allow for panoramic views of the golf course.
These new extensive outdoor covered spaces reduce the amount of conditioned areas required for large events.
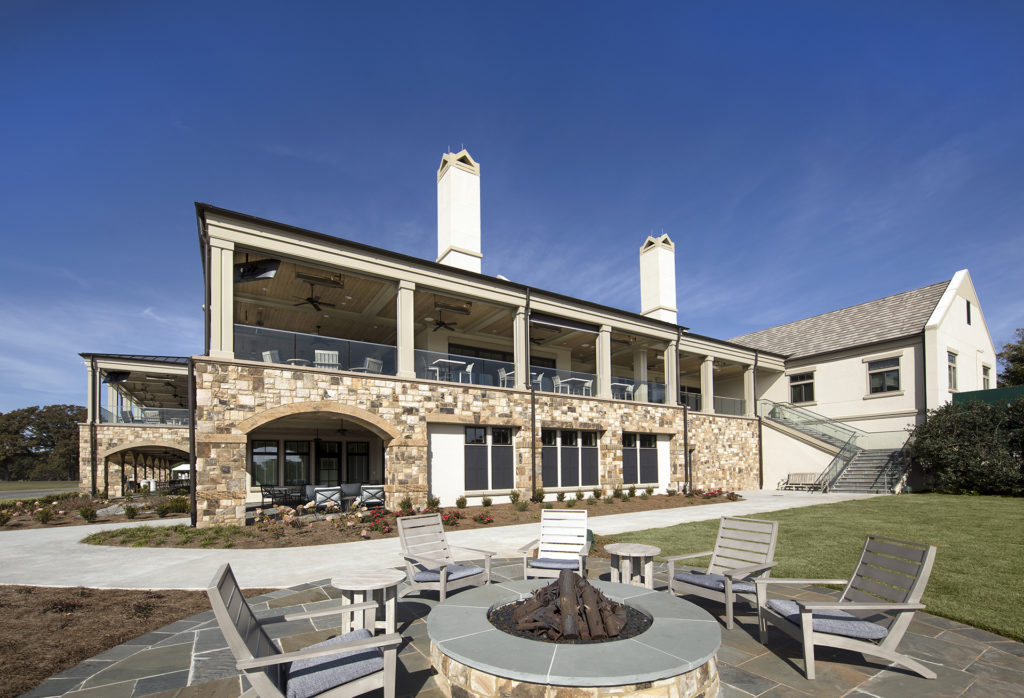
The sustainable design at Cherokee Country Club incorporates extensive windows surrounding the open floor plans to allow as much natural light during the day to reduce energy costs. The verandas along the south, west, and north facades provide shade that prevents direct sunlight & heat from entering the building during the long summer days, while also allowing for light and heat gain during the winter season. Motorized retractable sunscreens at the perimeter of the west verandas enhance the shading during the lower sun angles late in the afternoon, and early evening. On the interior, LED recessed lights are used to reduce energy consumption throughout the building.
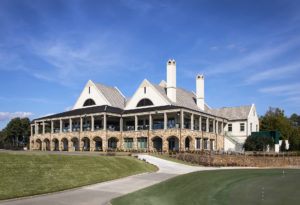
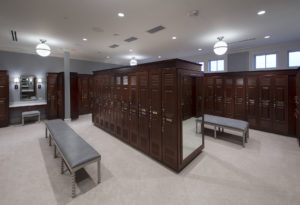
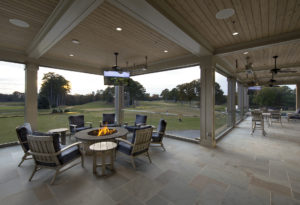
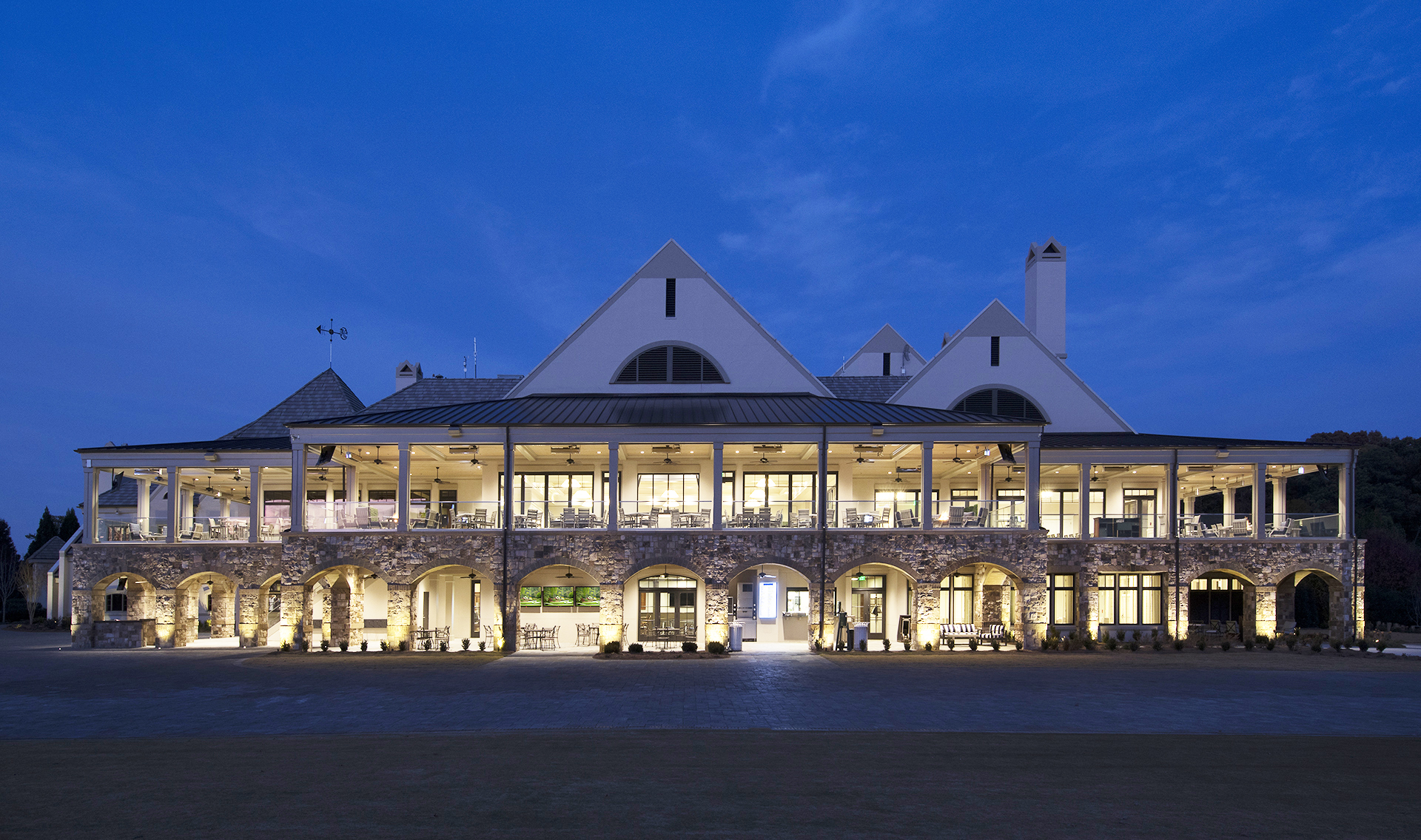
August 5, 2020
